8Ft x 5Ft Mains Toilet/Shower
Transform your convenience and functionality with our 8ft x 5ft mains toilet and shower cabin, meticulously designed for immediate use in any environment. Whether you’re equipping a construction site, hosting an event, or upgrading facilities in a remote location, this cabin combines robust features with exceptional durability.
Key Features:
- Comprehensive Facilities: This cabin comes equipped with a single toilet, shower, and basin, ensuring all essential amenities are readily accessible.
- Durable Construction: Crafted from galvanized steel sheets with dual-sided coating, this cabin offers long-lasting protection and resilience against the elements.
- Superior Insulation: Featuring PU-foam insulation, the cabin provides effective heat and soundproofing, creating a comfortable atmosphere.
- Flooring: The cement-bound chipboard floor enhances durability and prolongs the cabin’s lifespan, while the aluminum checker plate flooring ensures easy maintenance and slip resistance.
Interior Highlights:
- Wipe-Clean Wall Boards: Easy to clean and maintain, these wall boards promote hygiene and longevity.
- Insulated Walls and Ceiling: Designed for enhanced thermal efficiency and comfort.
- Lighting and Extractor Fan: Offers bright illumination and effective ventilation for a pleasant experience.
Construction and Support:
- Steel Structure: A robust framework reinforced with a steel entrance door for added security.
- Corner Posts: The cabin is securely supported by corner posts, eliminating the need for jacklegs and simplifying setup.
Product Specifications:
- External Length: 8 ft (2.4 meters)
- External Width: 5 ft (1.4 meters)
- External Height: 8.4 ft (2.55 meters)
- Internal Length: 7.5 ft (2.3 meters)
- Internal Width: 4.3 ft (1.32 meters)
- Internal Height: 8 ft (2.45 meters)
- Door Width: 2.6 ft (0.788 meters)
- Door Height: 6.2 ft (1.9 meters)
- Floor Type: Aluminum
- Number of Windows: 0
Benefits:
- Ready for Immediate Use: Fully equipped and ready for deployment with no additional setup required.
- High-Quality Construction: Built to ensure durability and resilience in demanding environments.
- Easy Maintenance: Designed with materials and features that facilitate straightforward cleaning and upkeep.
Ideal for a variety of applications, this mains toilet and shower cabin is the perfect solution for providing essential facilities in a compact and efficient manner.
Transform your convenience and functionality with our 8ft x 5ft mains toilet and shower cabin, meticulously designed for immediate use in any environment. Whether you’re equipping a construction site, hosting an event, or upgrading facilities in a remote location, this cabin combines robust features with exceptional durability.
Key Features:
- Comprehensive Facilities: This cabin comes equipped with a single toilet, shower, and basin, ensuring all essential amenities are readily accessible.
- Durable Construction: Crafted from galvanized steel sheets with dual-sided coating, this cabin offers long-lasting protection and resilience against the elements.
- Superior Insulation: Featuring PU-foam insulation, the cabin provides effective heat and soundproofing, creating a comfortable atmosphere.
- Flooring: The cement-bound chipboard floor enhances durability and prolongs the cabin’s lifespan, while the aluminum checker plate flooring ensures easy maintenance and slip resistance.
Interior Highlights:
- Wipe-Clean Wall Boards: Easy to clean and maintain, these wall boards promote hygiene and longevity.
- Insulated Walls and Ceiling: Designed for enhanced thermal efficiency and comfort.
- Lighting and Extractor Fan: Offers bright illumination and effective ventilation for a pleasant experience.
Construction and Support:
- Steel Structure: A robust framework reinforced with a steel entrance door for added security.
- Corner Posts: The cabin is securely supported by corner posts, eliminating the need for jacklegs and simplifying setup.
Product Specifications:
- External Length: 8 ft (2.4 meters)
- External Width: 5 ft (1.4 meters)
- External Height: 8.4 ft (2.55 meters)
- Internal Length: 7.5 ft (2.3 meters)
- Internal Width: 4.3 ft (1.32 meters)
- Internal Height: 8 ft (2.45 meters)
- Door Width: 2.6 ft (0.788 meters)
- Door Height: 6.2 ft (1.9 meters)
- Floor Type: Aluminum
- Number of Windows: 0
Benefits:
- Ready for Immediate Use: Fully equipped and ready for deployment with no additional setup required.
- High-Quality Construction: Built to ensure durability and resilience in demanding environments.
- Easy Maintenance: Designed with materials and features that facilitate straightforward cleaning and upkeep.
Ideal for a variety of applications, this mains toilet and shower cabin is the perfect solution for providing essential facilities in a compact and efficient manner.

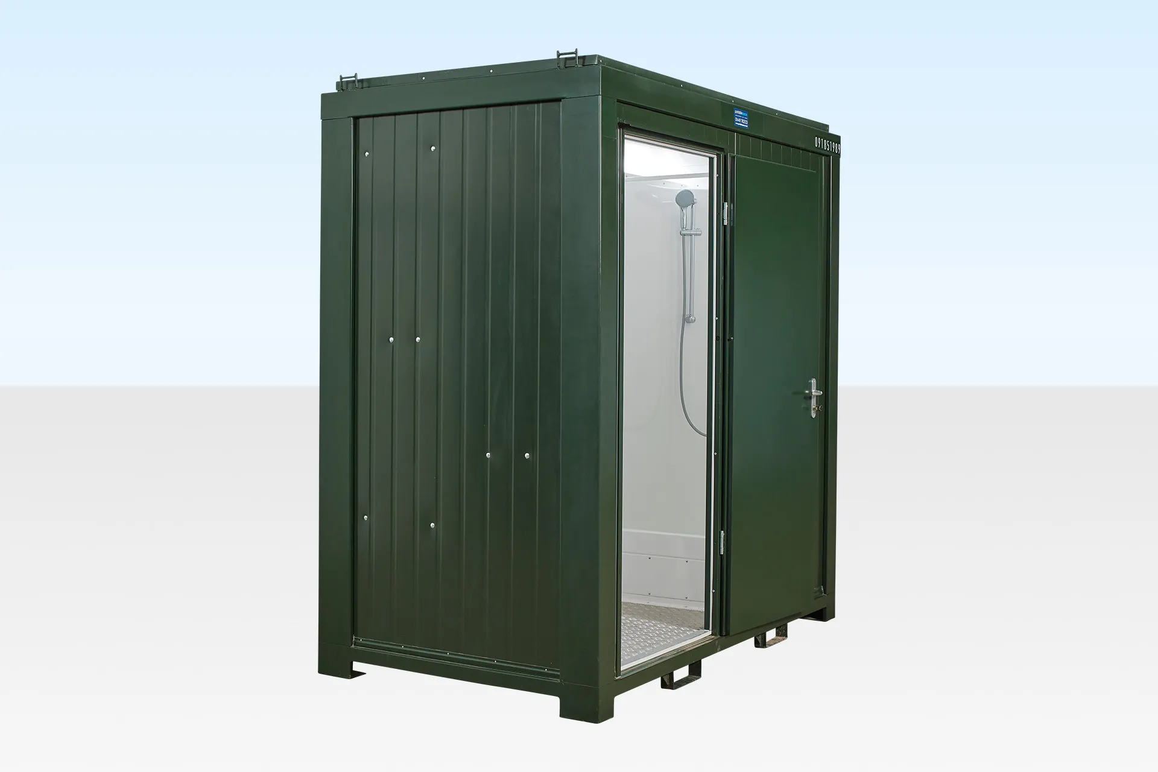
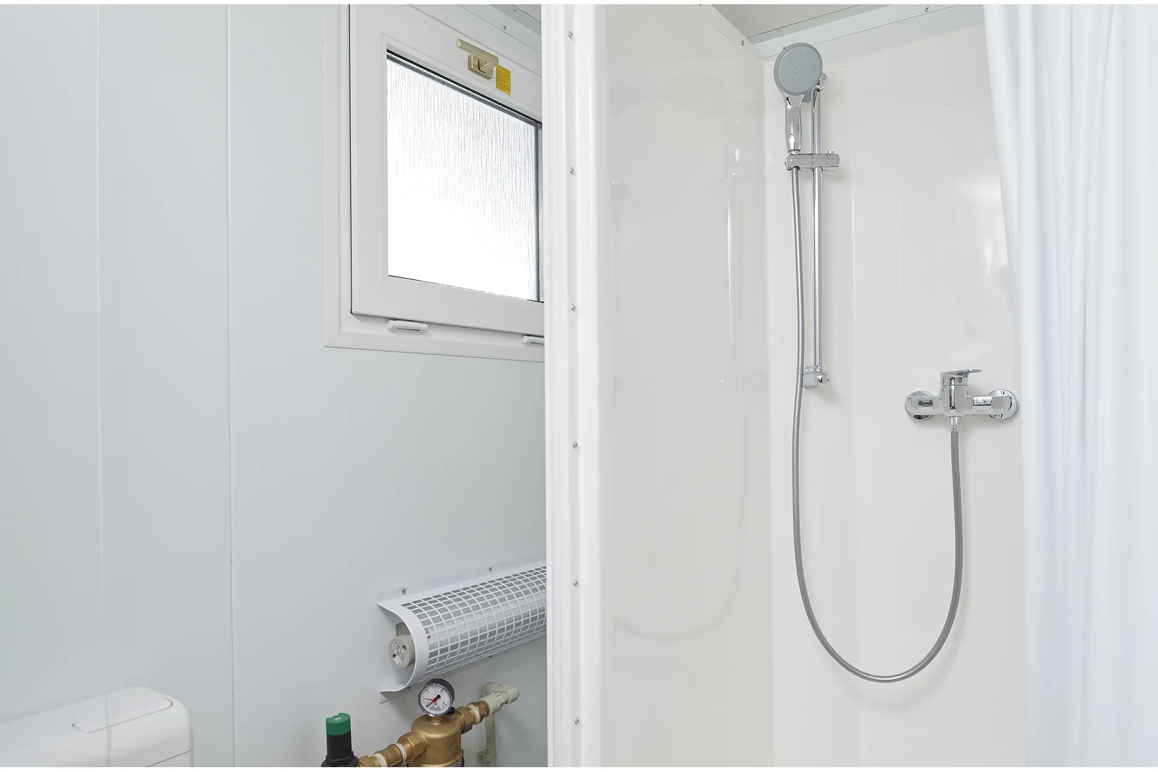
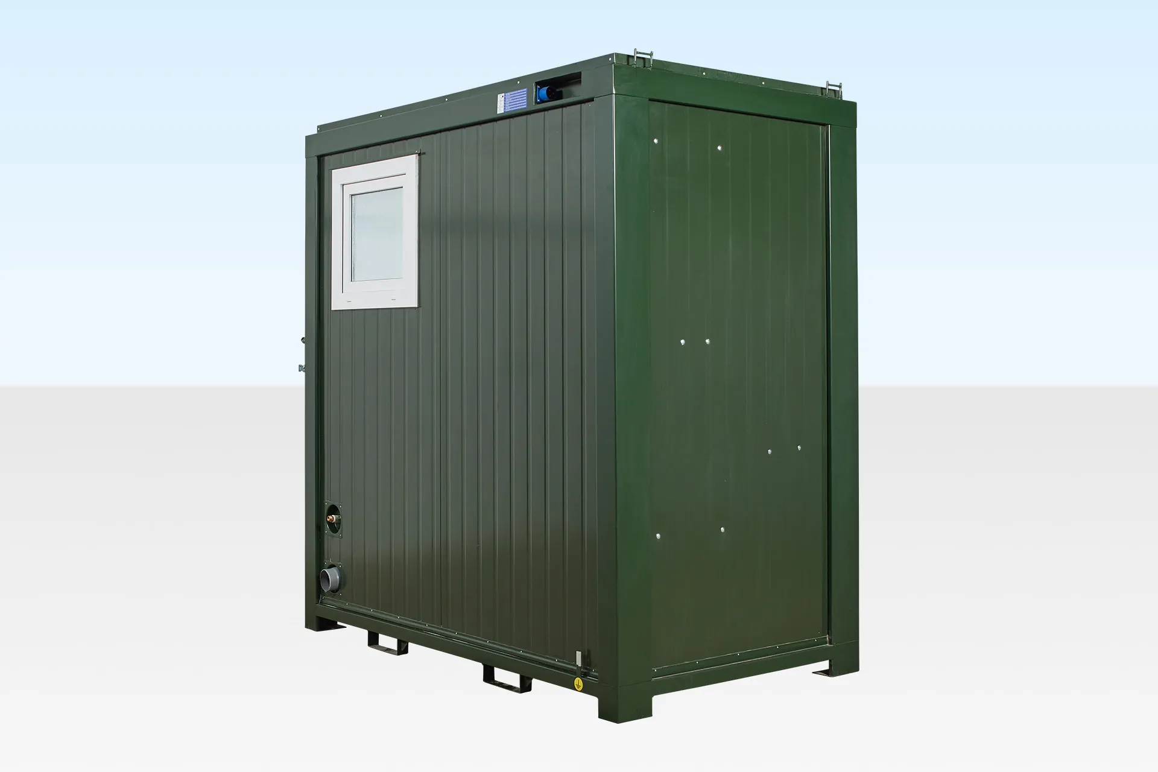
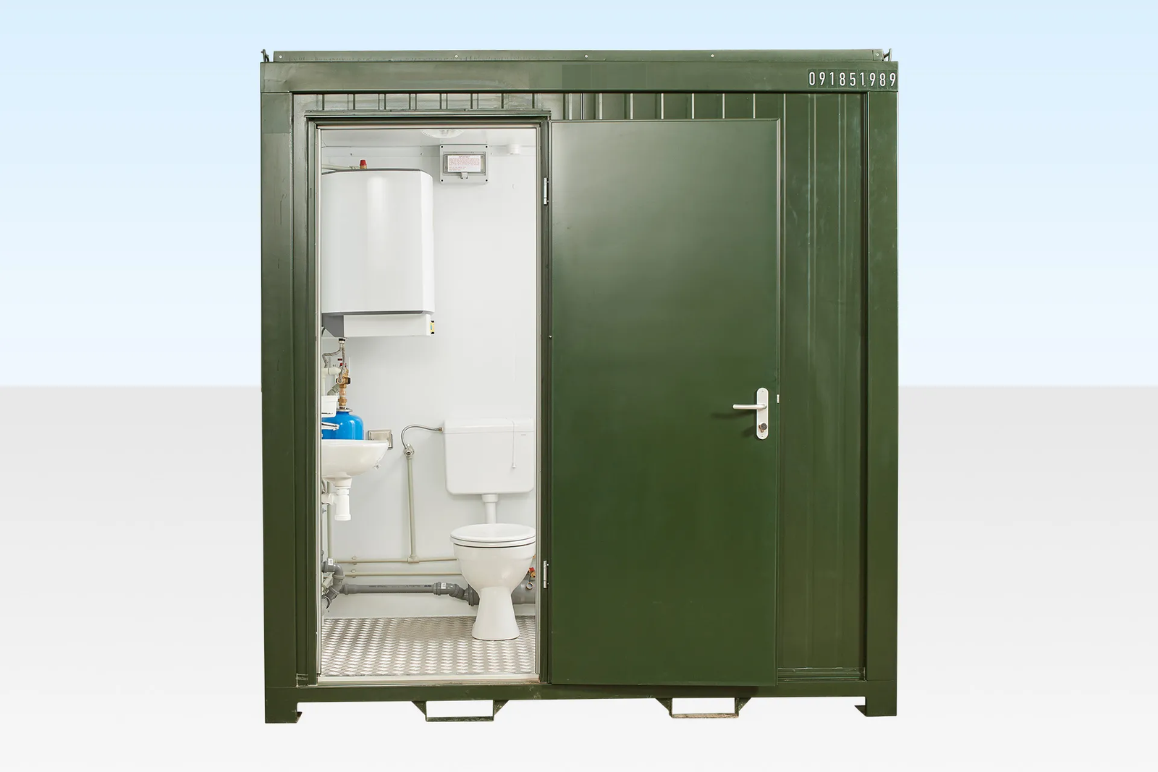
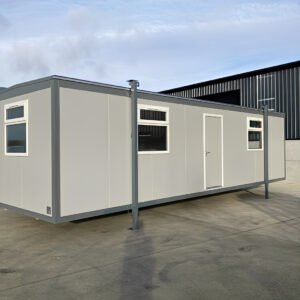
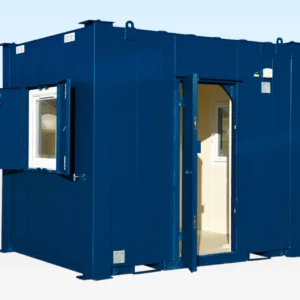



Reviews
There are no reviews yet.