24ft x 10ft Jackleg Cabin (Site Cabin)
Our 24ft x 10ft Jackleg Cabin (Site Cabin) from our standard range is typically available for immediate delivery from stock at our U.S. base. Featuring an open-plan layout, available with or without a fitted canteen, this cabin offers a streamlined design with limited customization options.
New 24ft Jackleg Cabin Features:
- Fixed-position windows and doors
- Durable vinyl flooring as standard (carpet available upon request)
- Electric panel heaters with timer. 24ft x 10ft Jackleg Cabin (Site Cabin)
For those seeking more flexibility, we recommend our range of built-to-order cabins. Reach out to our portable cabin sales team for personalized assistance.
PRODUCT SPECIFICATIONS
- External Length: 7.32 m
- External Width (excluding Jacks): 3.05 m
- External Width (including Jacks): 3.20 m
- External Height: 2.63 m
- Internal Length: 7.20 m
- Internal Width: 2.93 m
- Internal Height: 2.23 m
- Door Width: 0.84 m
- Door Height: 1.98 m
- Floor Type: OSB3 Board m/r 2440 x 1220 x 18 mm TG2LE
- No. of UPVC Double Glazed Windows: 3
- No. of LED Lights: 3
- No. of Panel Heaters (with timer): 1
- No. of Twin 13A Sockets: 4
- Internal Floor Covering: 2mm Cushion Grey Wood Plank Effect Vinyl. 24ft x 10ft Jackleg Cabin (Site Cabin)
- Internal Wall Covering: Vinyl-Faced White Plasterboard (2400 x 1200 mm x 12.5 mm)
- Electrical Requirements: 230v, 63 Amp RCD

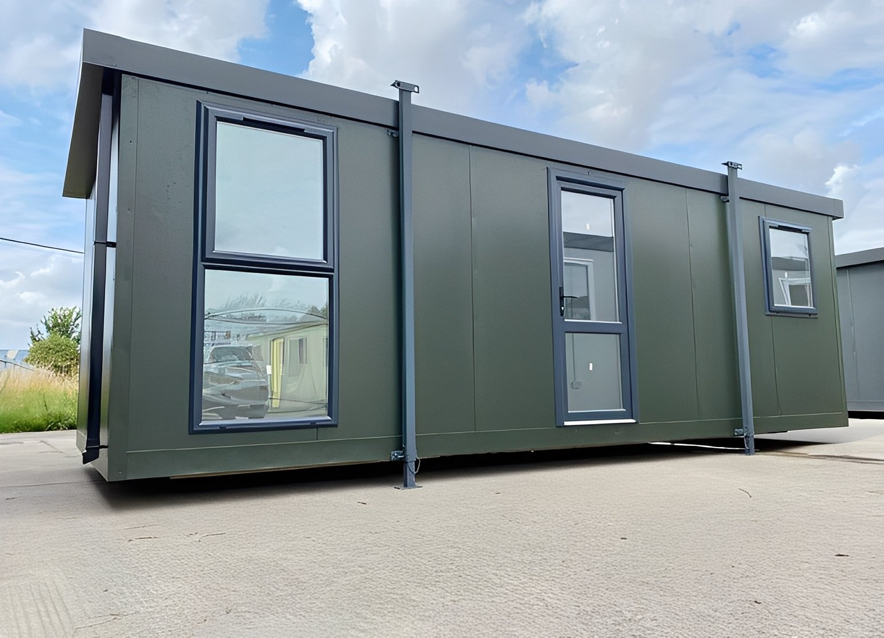
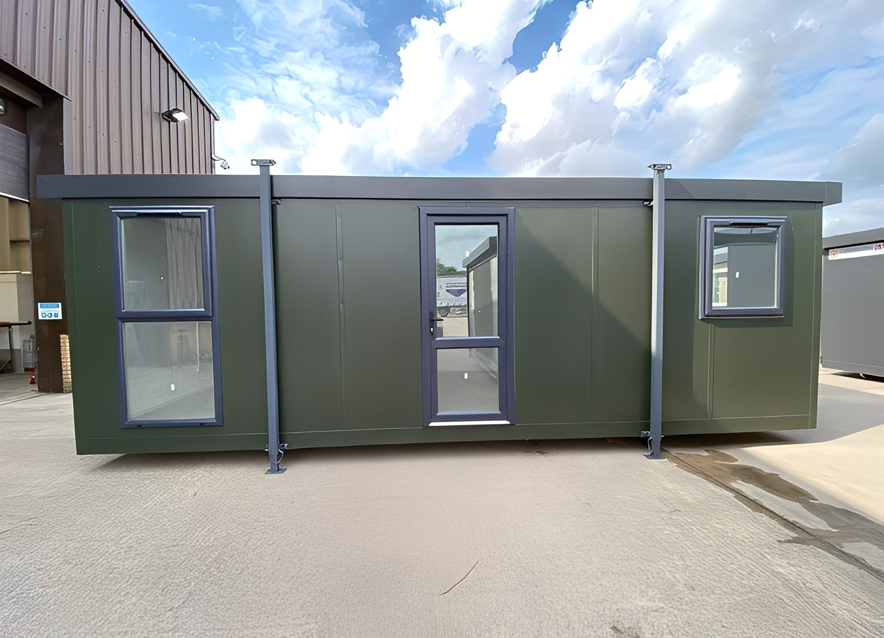
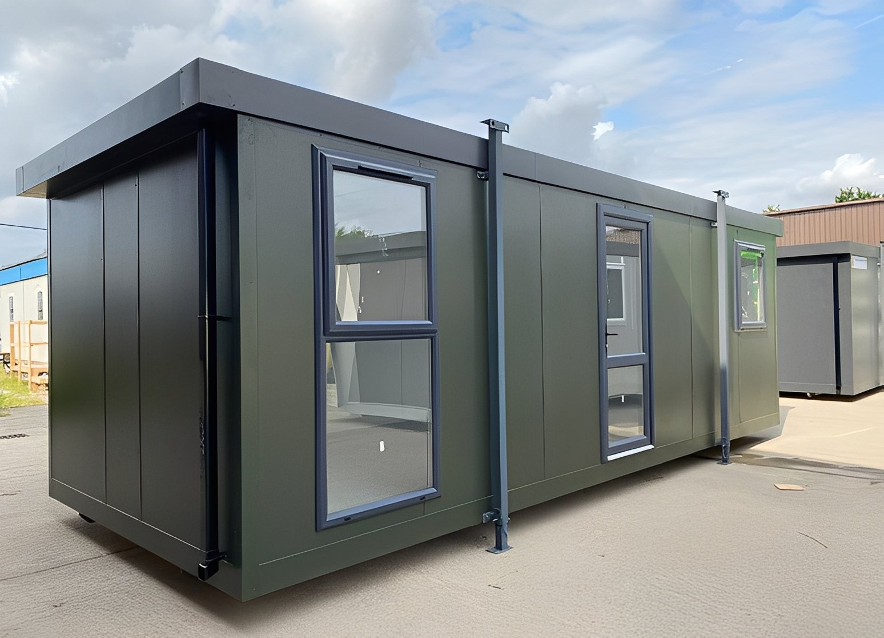
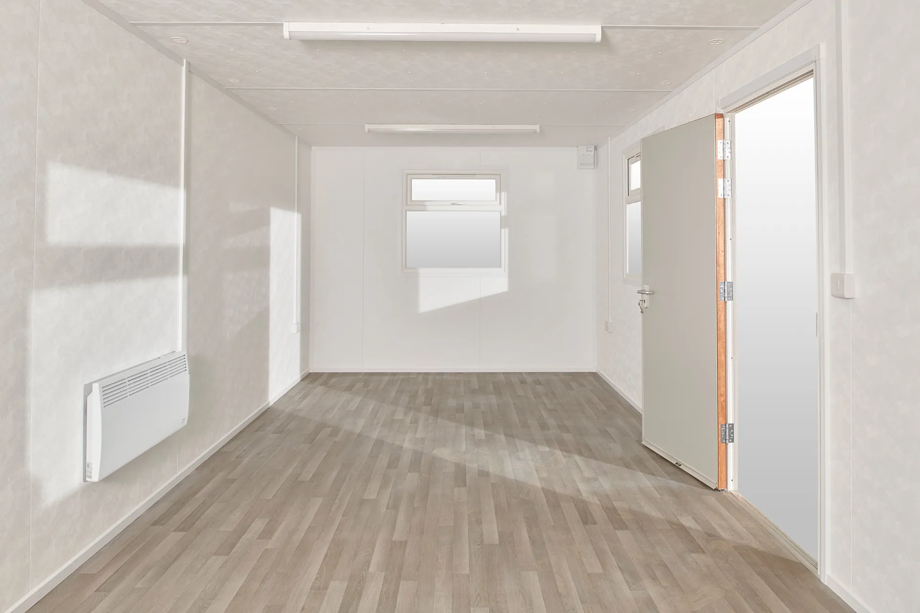
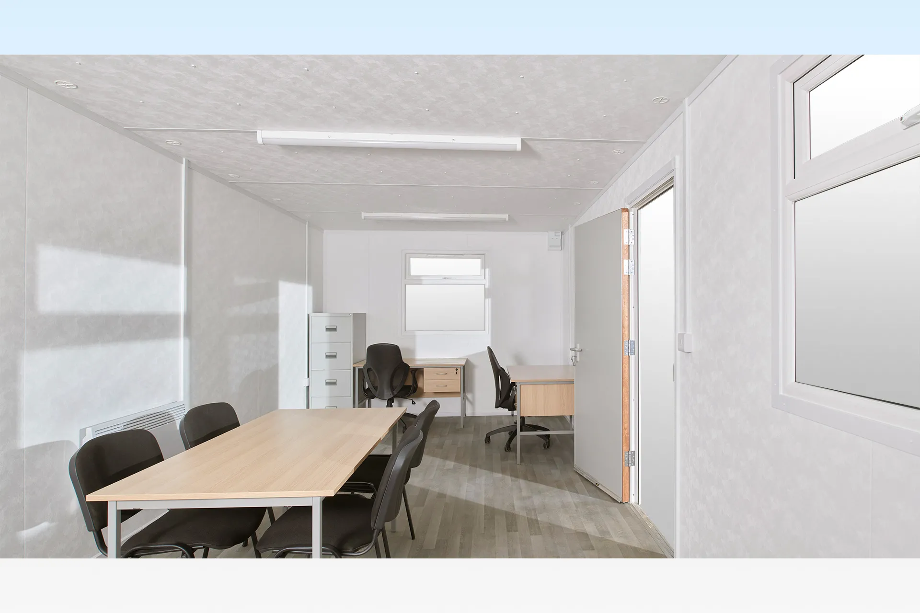
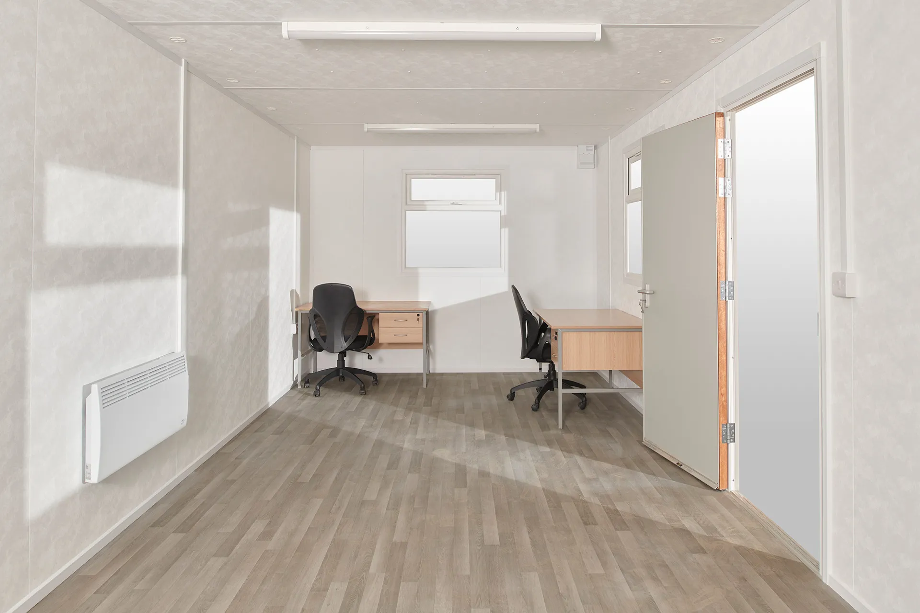
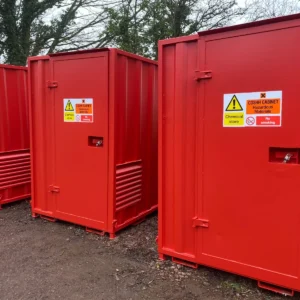
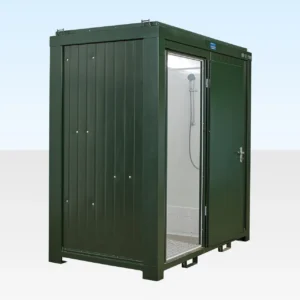
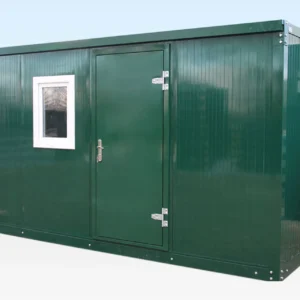
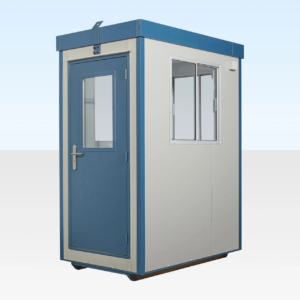

Reviews
There are no reviews yet.